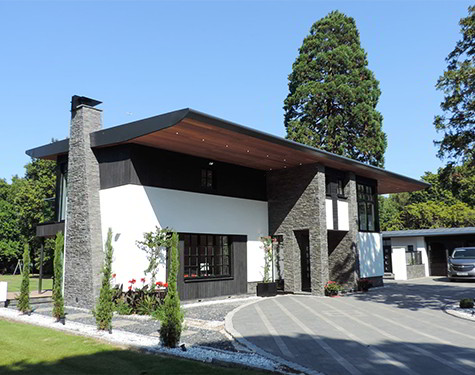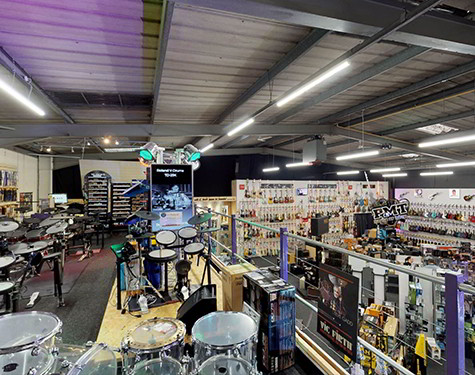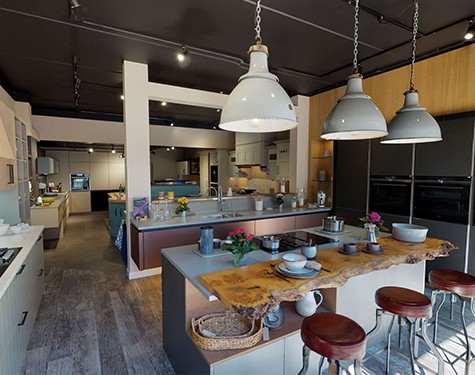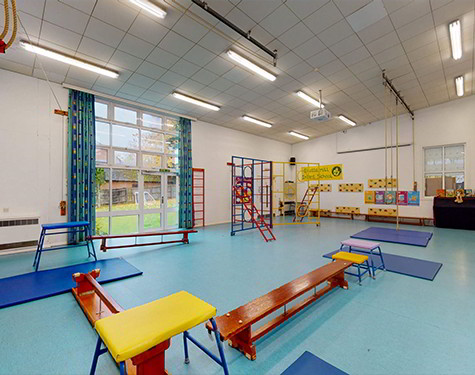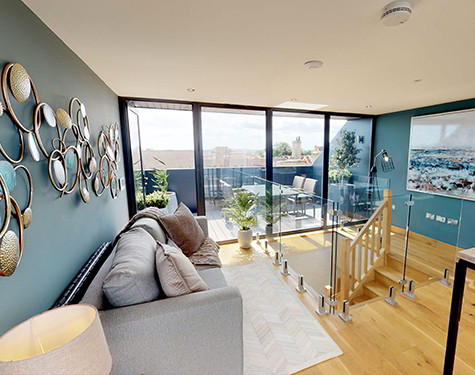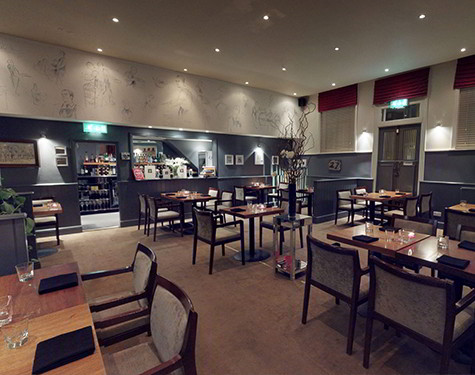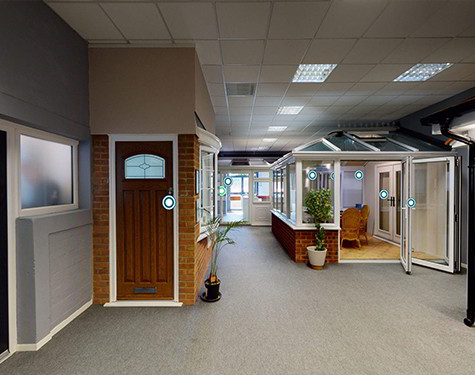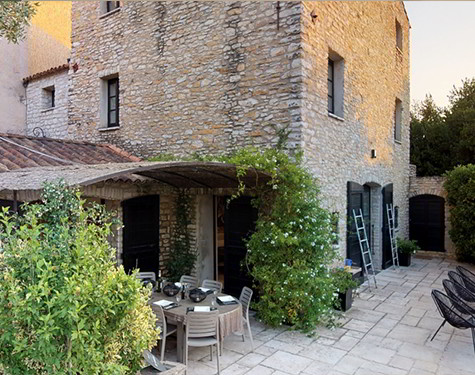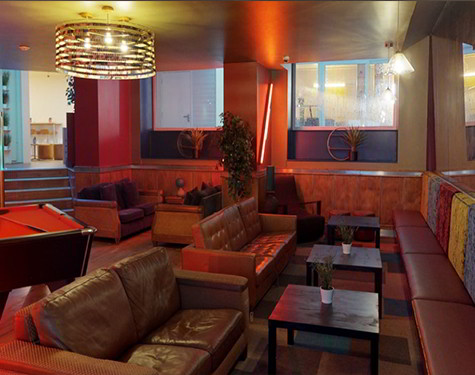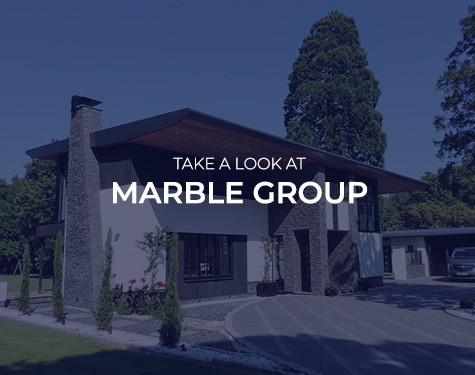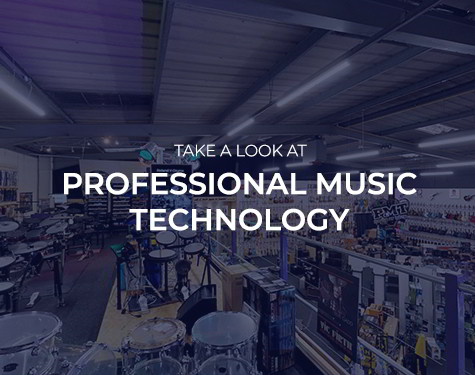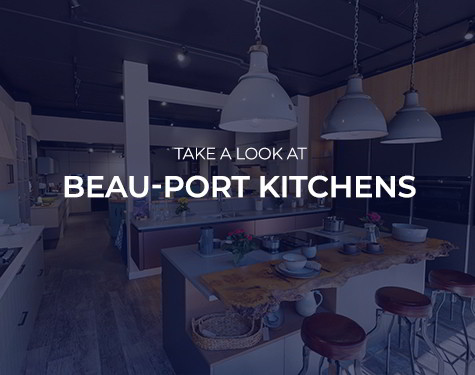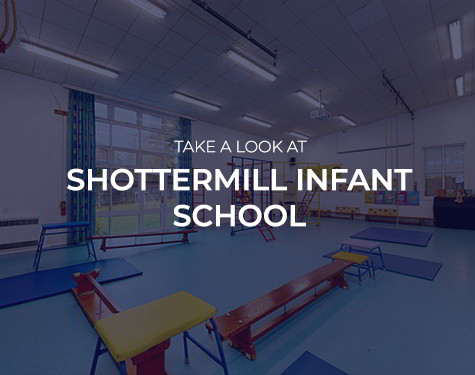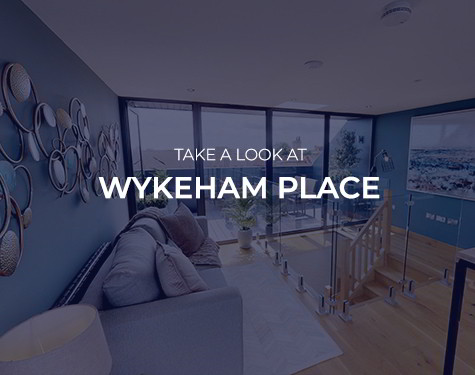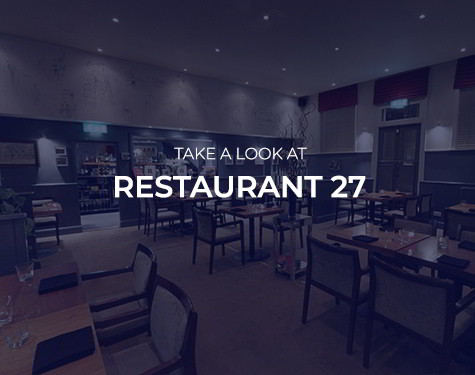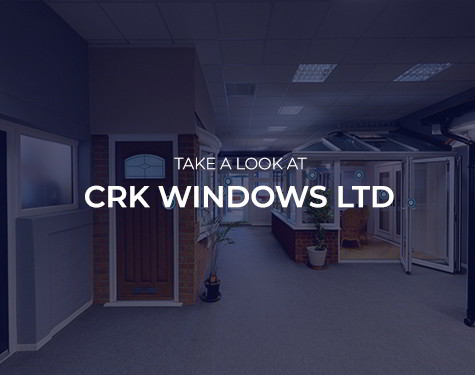FLOOR PLANS & CAD SOLUTIONS
SCHEMATIC FLOOR PLANS
Particularly useful for property listings and event spaces we can produce traditional floor plans to form part of your marketing materials, a great way to see your space at a glance. The floor plans are produced from the scan data collected during the creation of your virtual tour, so there is no need for additional visits from seperate suppliers. Our all in one platform is accurate to approximately 1% of reality ensuring the floorplan produced is a true representation of the actual space.
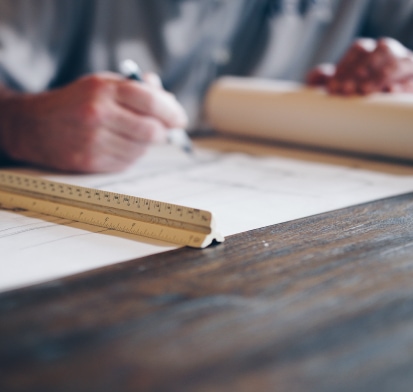
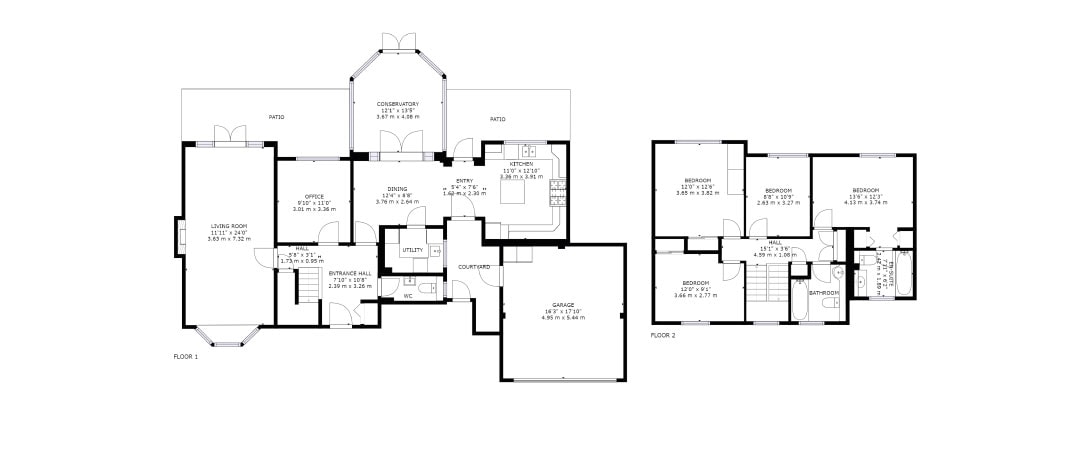
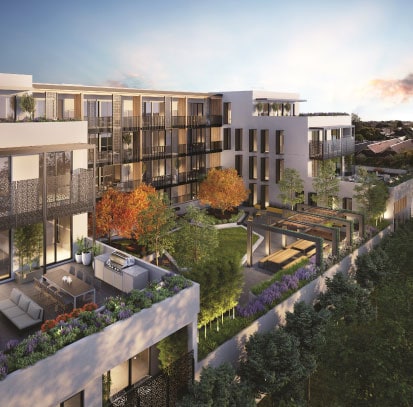
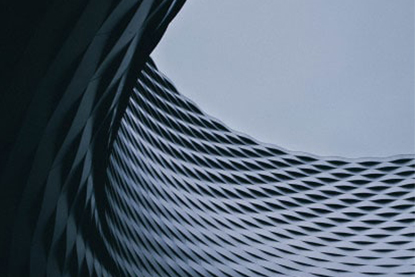
THINKING OF RENOVATING OR CHANGING YOUR BUILDING?
We have the solution. Our scanning process collects the data required to convert your building’s 3d model into the required format for use by architects, engineers and construction professionals. Design tools such as ReCap, Revit and AutoCad can then be used to kick start your construction or renovation project. With one scan of your space using our all in one platform, we can provide a bundle of file types such as:
– XYZ – colourized point clouds,
– JPG & .PDF – reflected ceiling plans & high resolution floor plan images
– OBJ – 3D mesh file
FEATURES AND
BENEFITS
SAVE TIME
COLLABORATE
ACCURATE
TESTIMONIALS
WE’RE SO HAPPY WE CHOSE ENVISAGE
HOW IT WORKS
CAPTURE
During a single on-site visit, we can capture all the required scans to create your virtual building model.

CONVERT
Over the next 48 hours we will process the scans ready to convert into a schematic floor plan or the required file types for use by your architect, engineer or construction partner.

COLLABORATE
Your floor plans and files are now ready for use and ready for you to start collaborating with stakeholders.
BOOK TODAY
A SELECTION OF
OUR WORK
